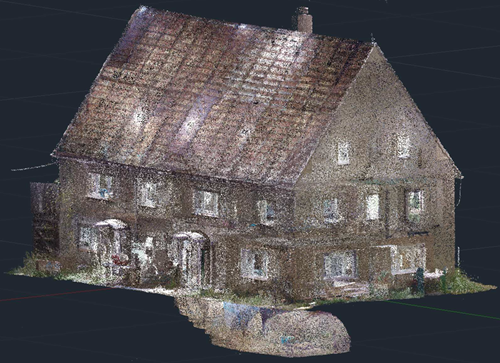Topics in the field of programming
The development of the beam structure analysis programme sStatics is dependent on assistance. We would be happy to show you the programme in detail. The following input options are currently possible:
• Any number of nodes with user input of the coordinates x and z
• Assignment of the bar start and end nodes to the individual bars (incidence matrix)
• Input of support conditions, including elastic supports
• Input of cross-section and material values
• Input of loads (nodal loads and any line and individual loads on the bar), the loads can act in different directions and have different reference lengths
• Support deformations and temperature stresses can be taken into account
• Input of moment, normal force and shear force joints
• Members are divided internally at individual member loads so that discontinuities in the internal forces and deformations are determined correctly
• Individual division of the bars possible
• Deactivation of individual deformation components in the working equation possible, consideration of shear deformation
An expansion of the Bachelor's programme is conceivable as follows:
- Determine intermediate results of individual calculation methods and implement them in the programme (e.g. deformations using PvK, reduction theorem, three-moment equation)
- Cross-section values, stresses and cross-section verifications
- Determination of strains
In the Master's area, the programme could be expanded as follows:
- Calculation of material non-linearities
- Calculation according to second-order theory and the theory of large deformations
- Calculation of non-linearities in the system topology
- Determination of lines of influence
Please contact us for specific tasks and the current state of development!
Topics in the area of construction in existing buildings / structural analysis
In order to develop renovation proposals for existing buildings, it is essential to analyse the general condition of the building and the supporting structure.
With the help of a spatial survey of the building using a 3D scanner, a technical survey can first be carried out. Floor plans and sections can be developed from the resulting point cloud.

This serves as a basis for further investigations in the following areas:
- Structural analysis:
- (1) Identification of important load-bearing components and their mathematical verification,
- (2) Spatial modelling in a framework program versus plane structural analysis,
- (3) Investigation of special static details
- Development of remediation concepts on the basis of moisture, salt and strength analyses (in collaboration with the Institut IBBS)
- Investigation of accuracy in the field of surveying and the following evaluation software Autodesk Revit and FARO AsBuilt (in co-operation with the Surveying department)

